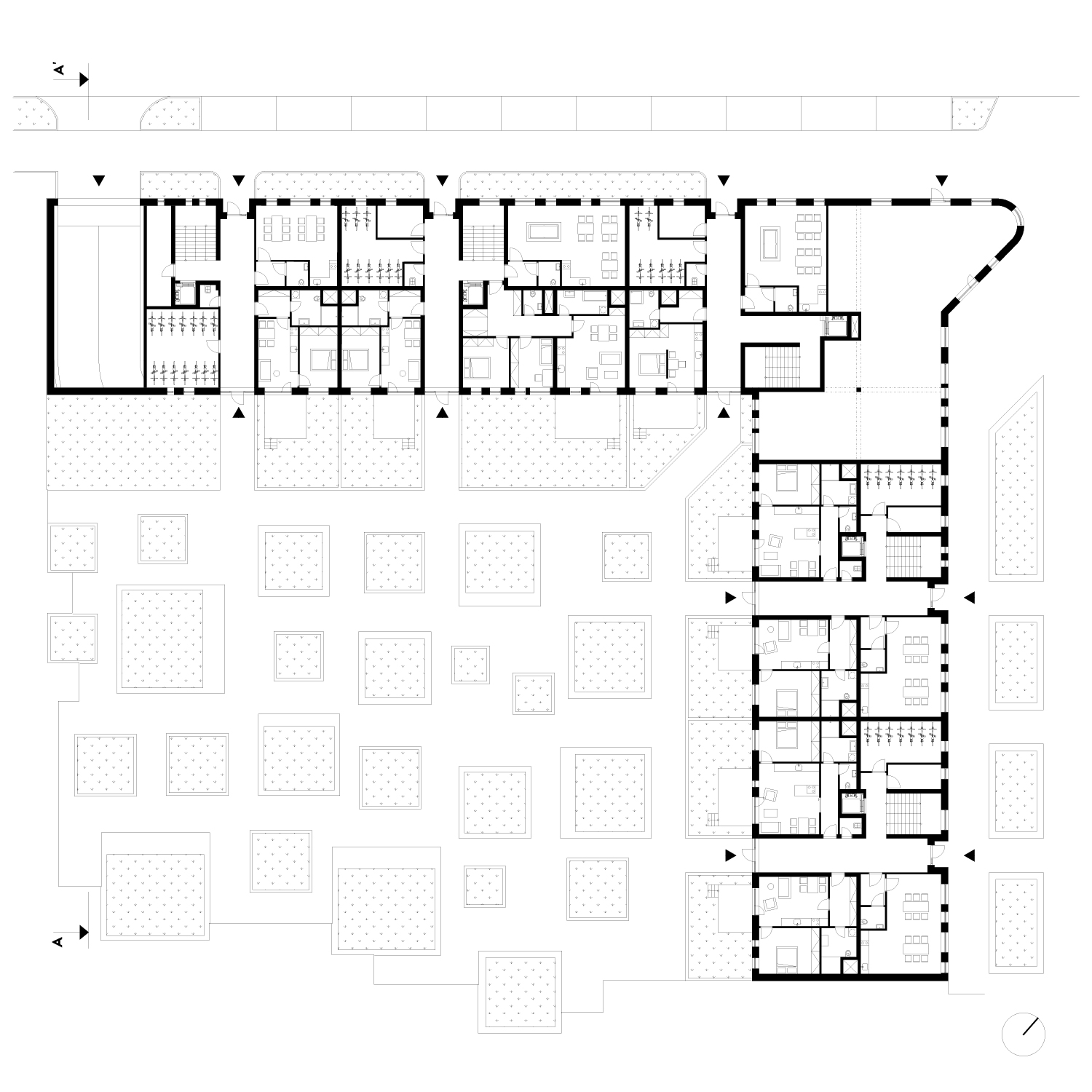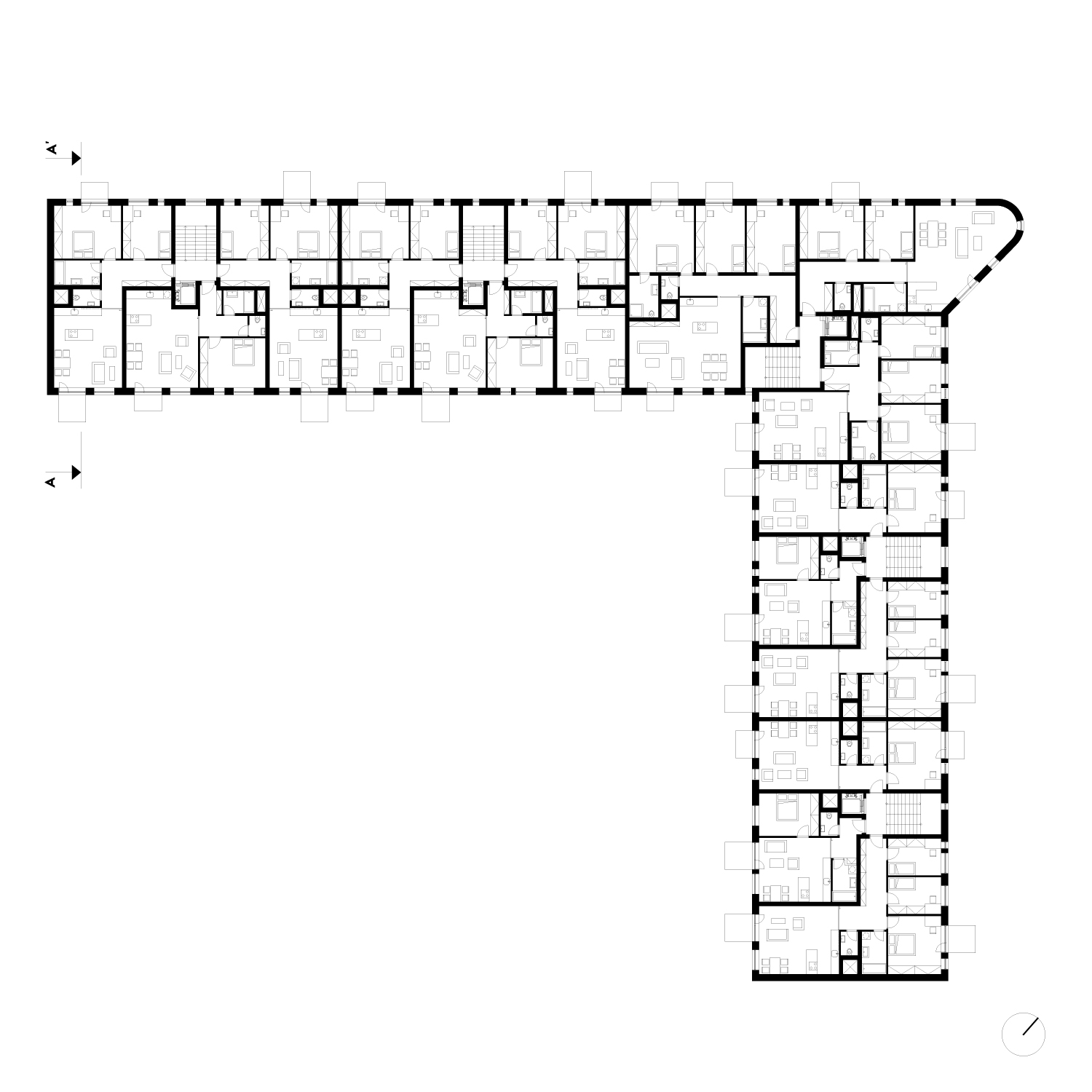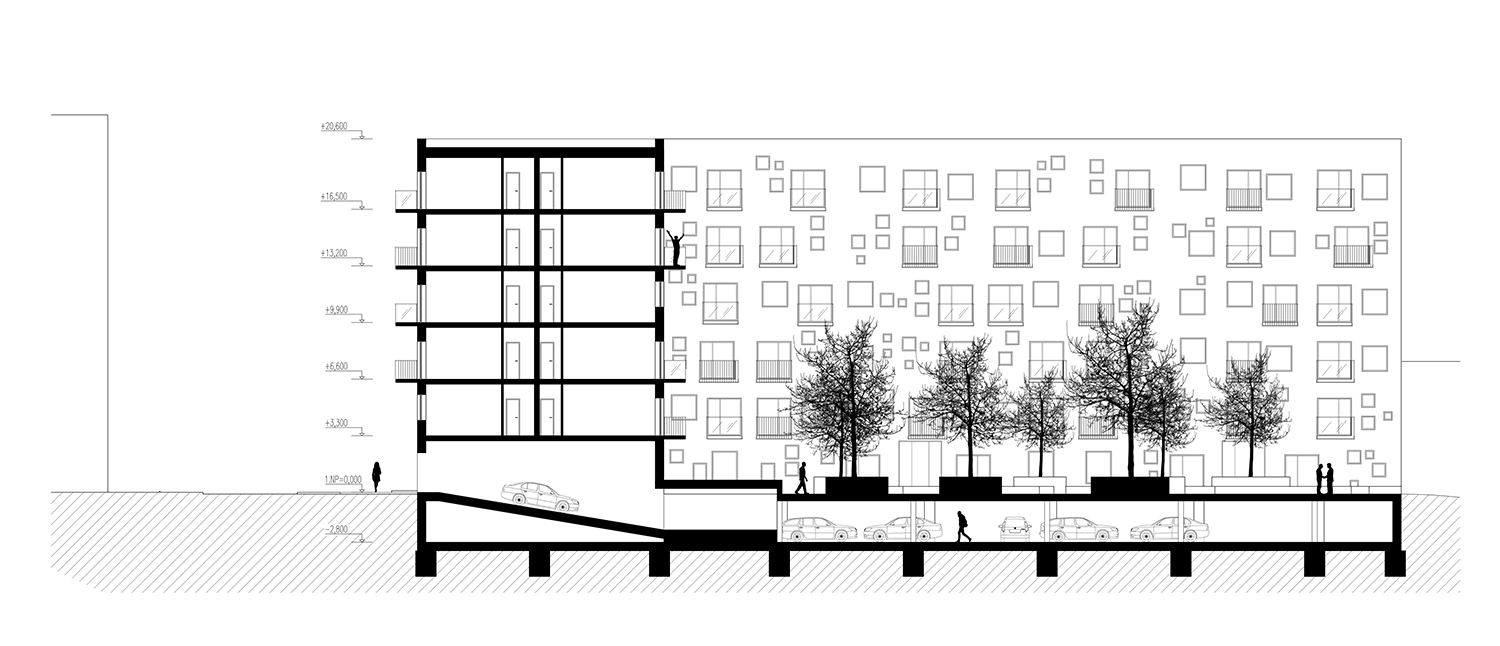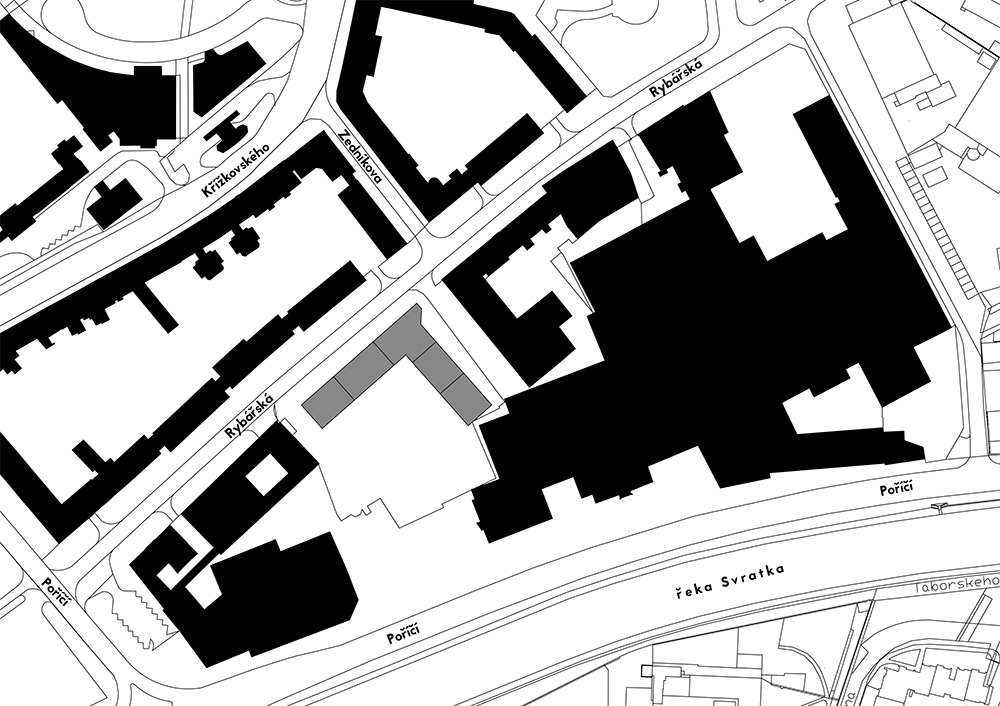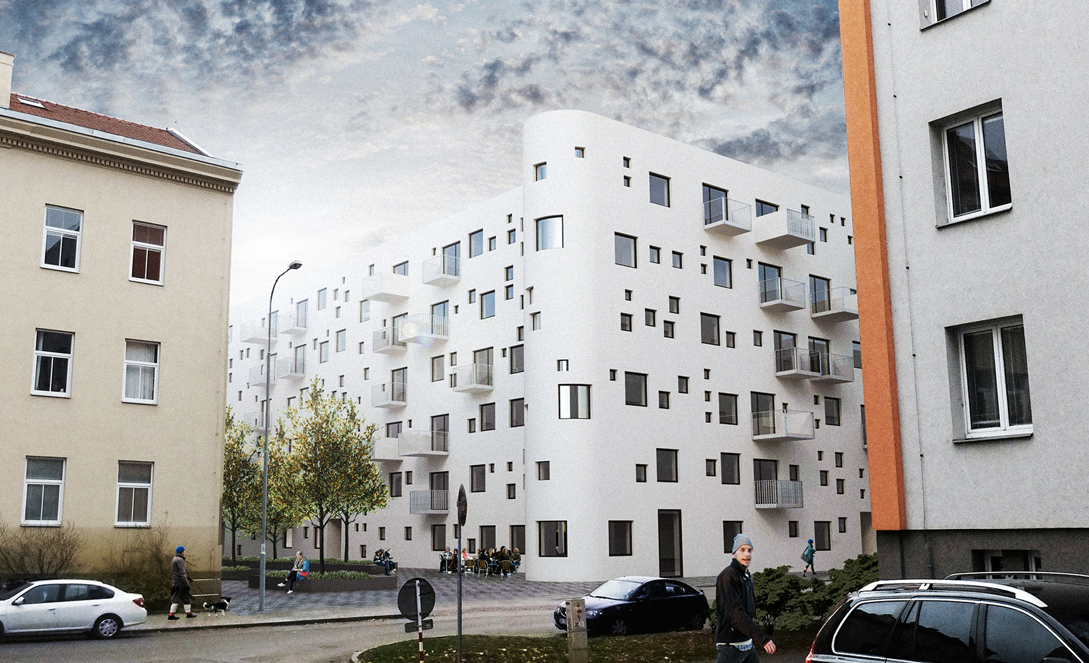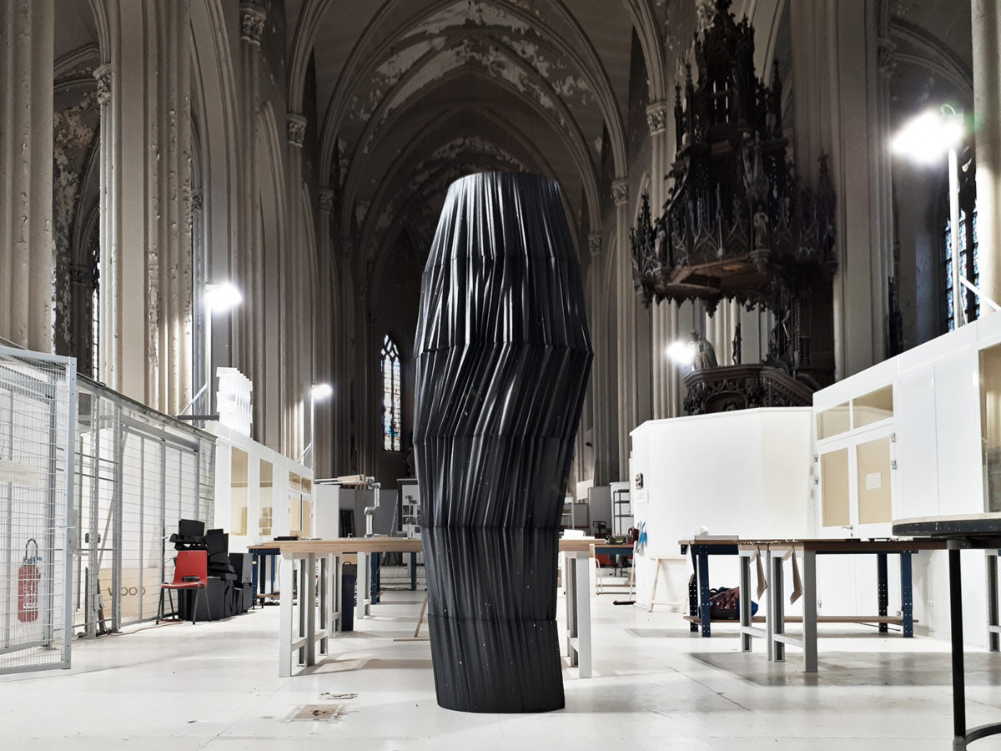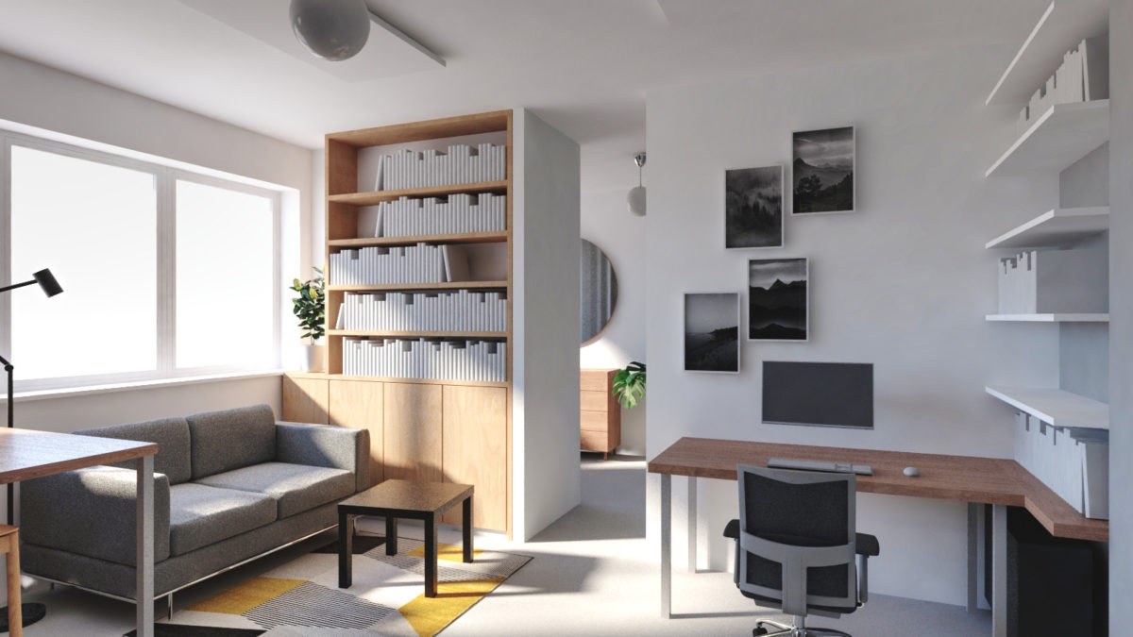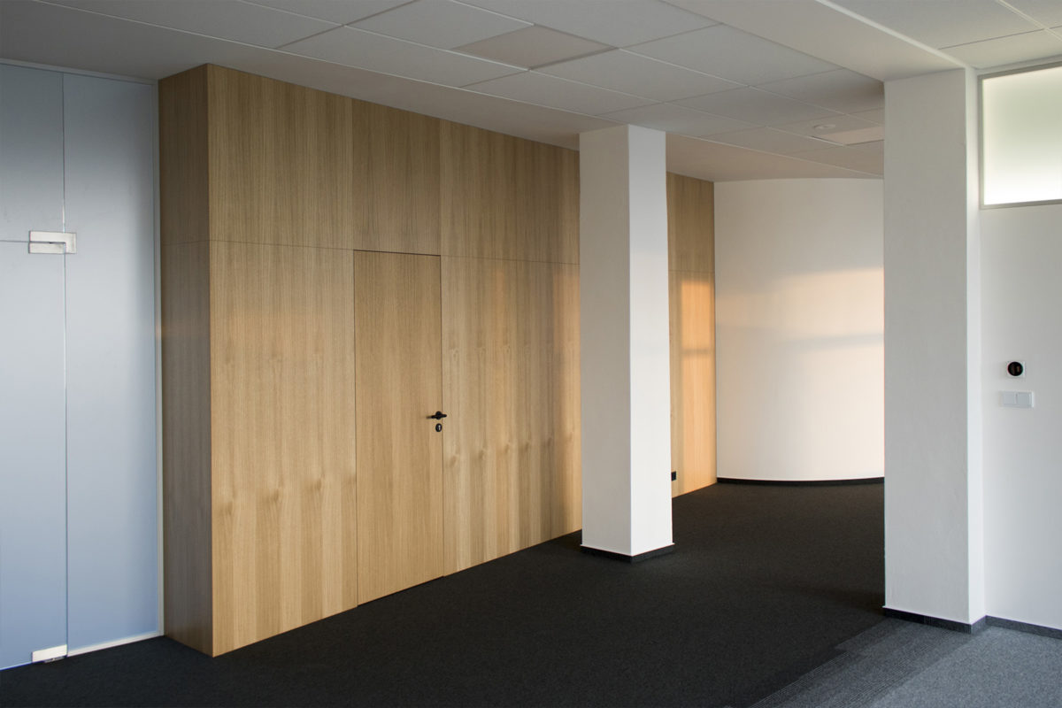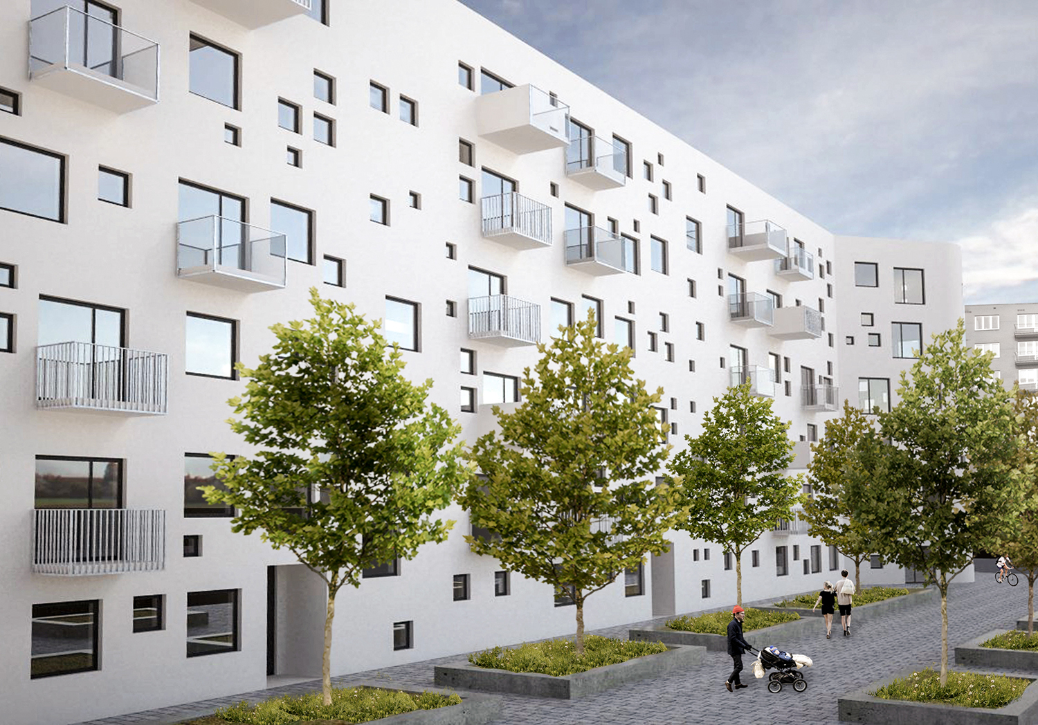
Volume of the building follows the street, creates distinctive corner and then turns into more quiet alley. Ground floor contains larger commercial unit on the corner – the most exposed part. Multipurpose community rooms and smaller apartments are on the rest of the ground floor . On the typical floors are 1-4 bedroom apartments. Parking and storage units are located underground. Windows are places irregularly and create expressive facade while materials and colors are moderate. Thanks to that is building as a whole harmonious and fits well in the context of urban fabric.
