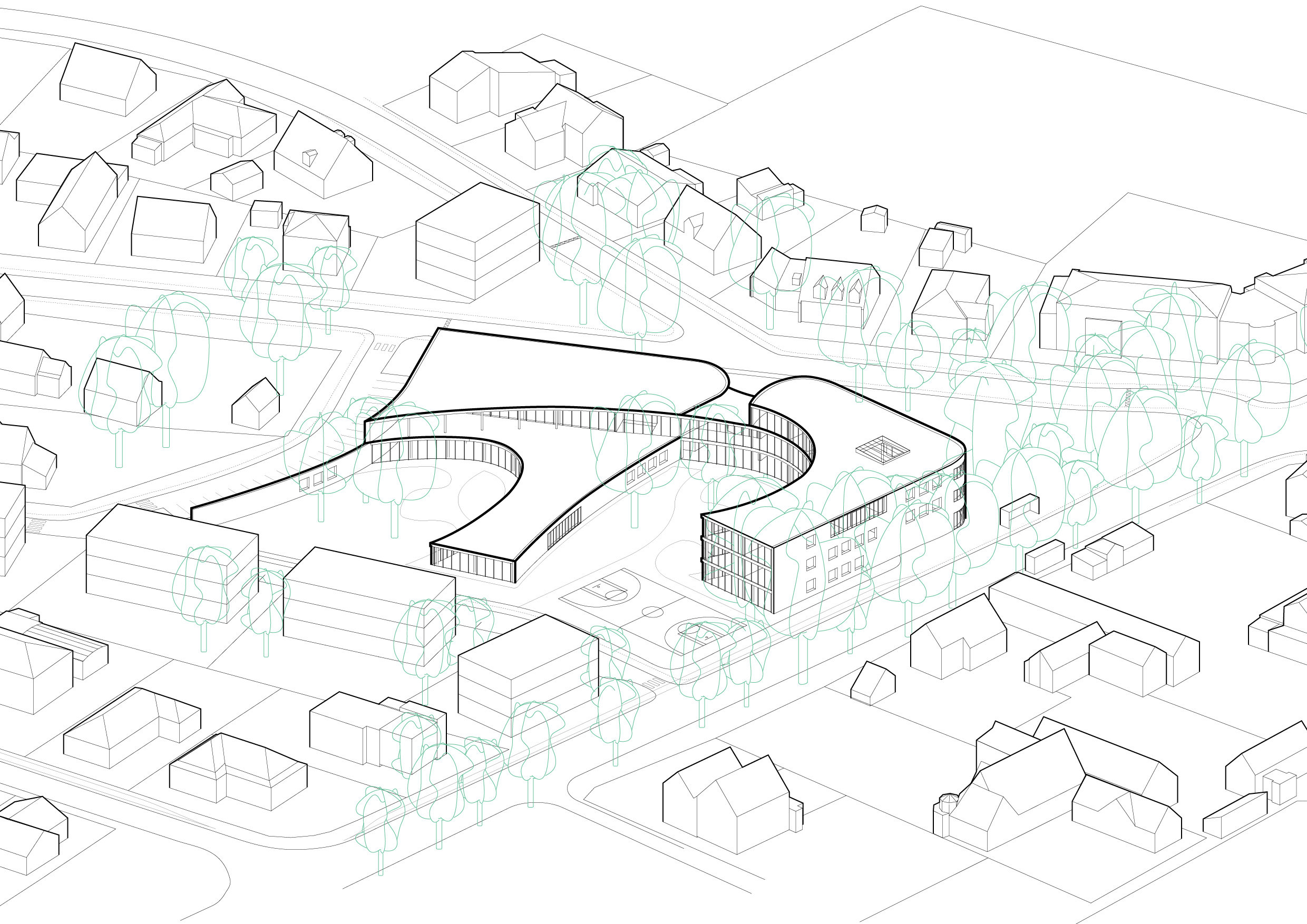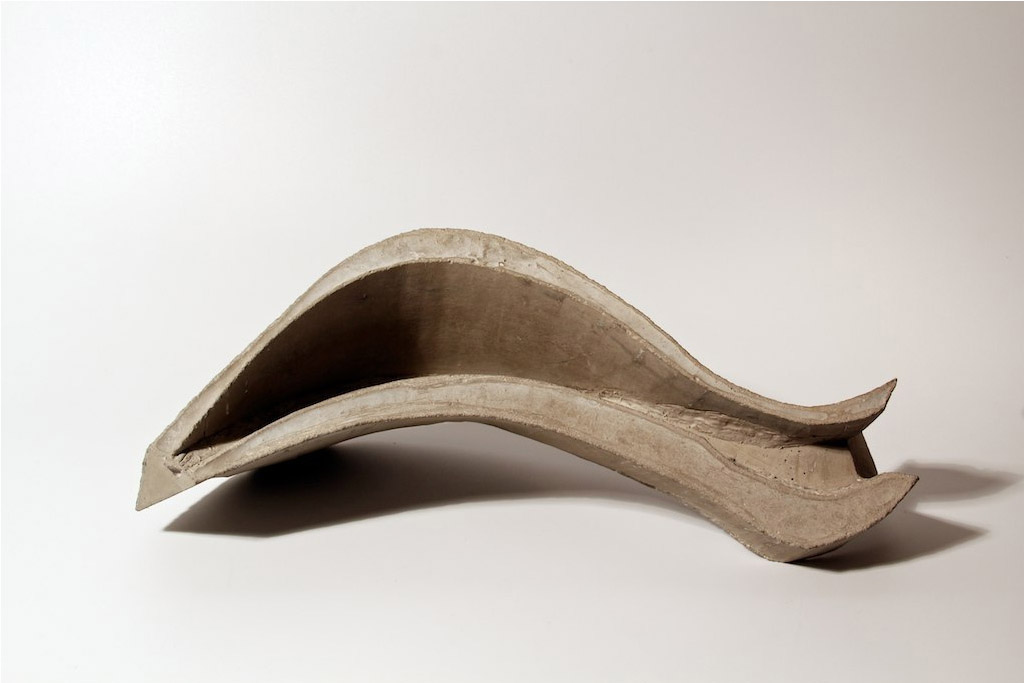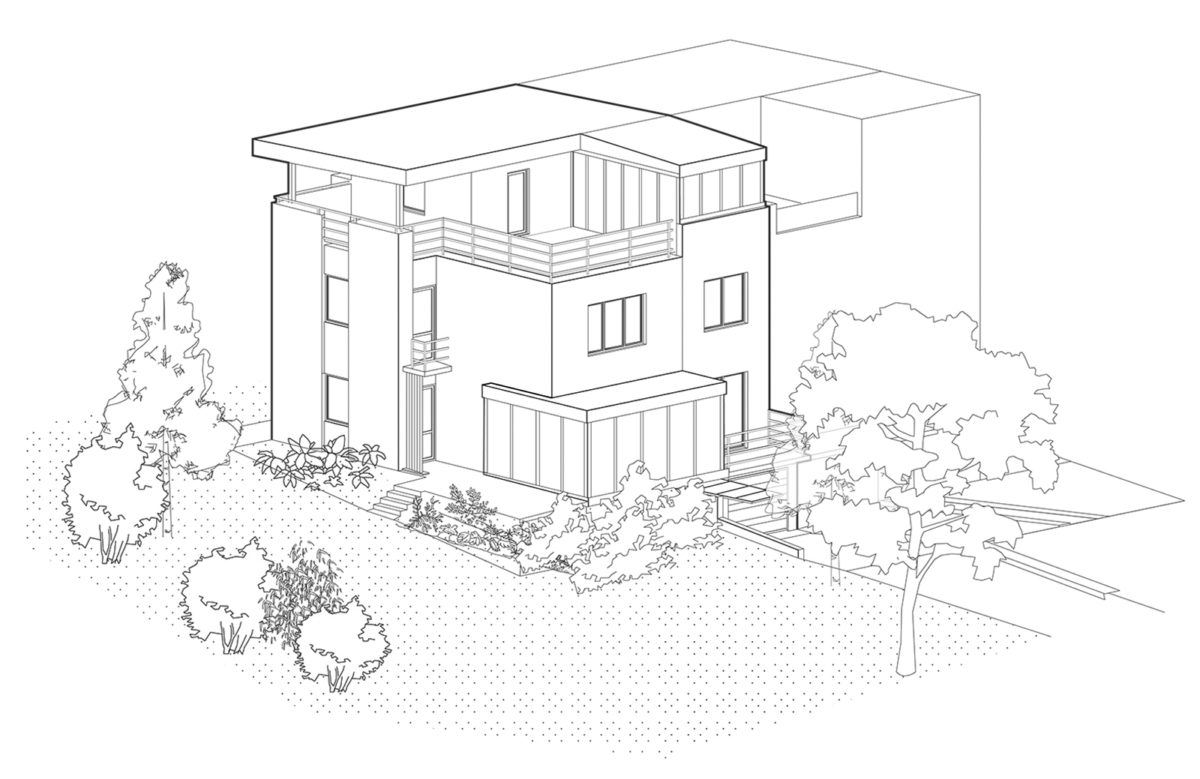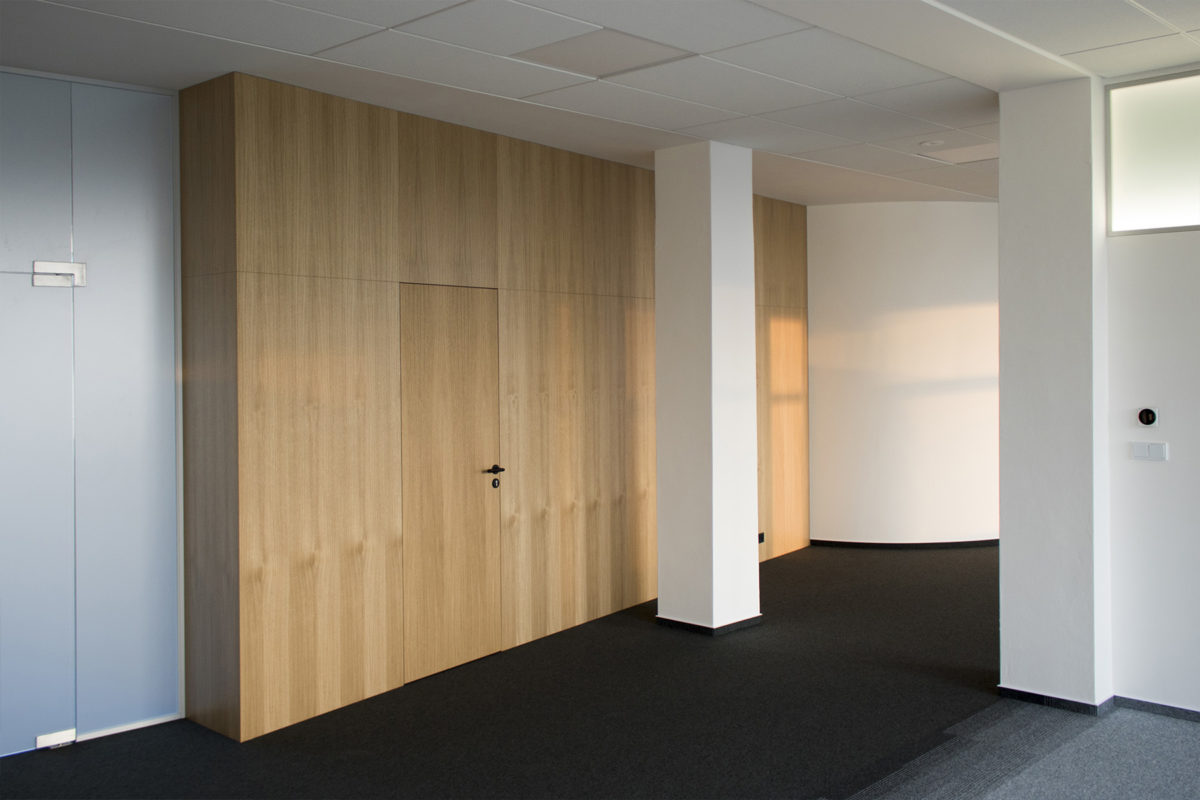The new primary school and kindergarten is designed as multi-purpose building forming a new public square next to it. School’s gymnasium, classrooms, small exhibition space and canteen are directly visually and functionally connected with the new square. The new structure in not just a school but also a community centre which ensures that the public space remains active also after school hours.
Curved and dynamic form reflects the liveliness of pupils it provides space for. It stands out from the uniformity of the neighbourhood clearly marking its centre. The two main volumes of kindergarten and primary school are connected with transparent entrance and form two large gardens intended for play and outdoor lessons. Brick facade facing the square clearly defines the body of public space while glazed walls facing the inner courtyards provide sufficient openness of the school and contact with the gardens.













