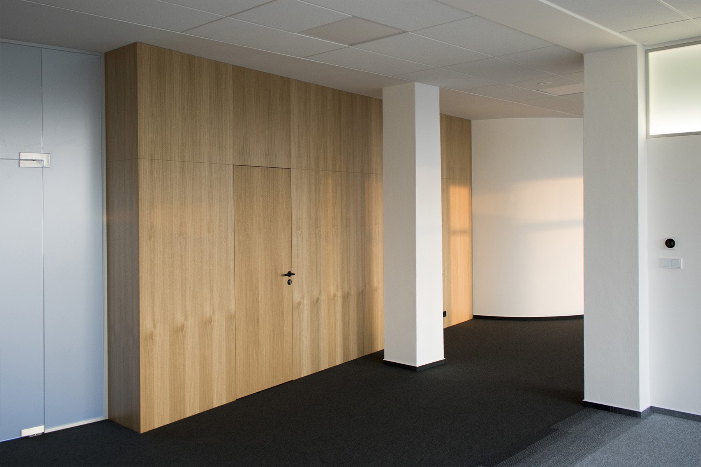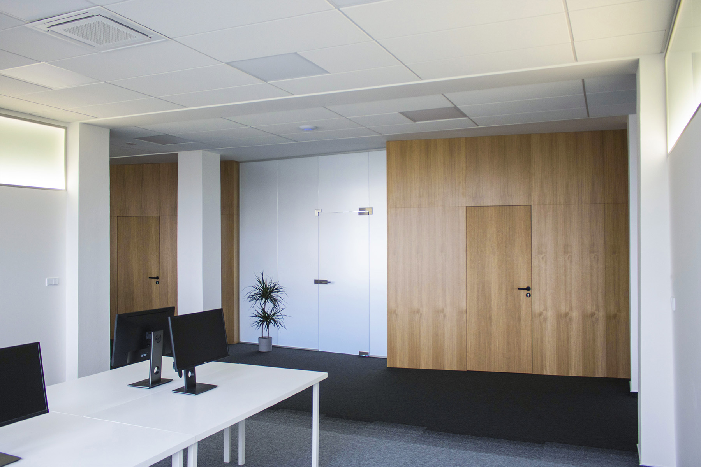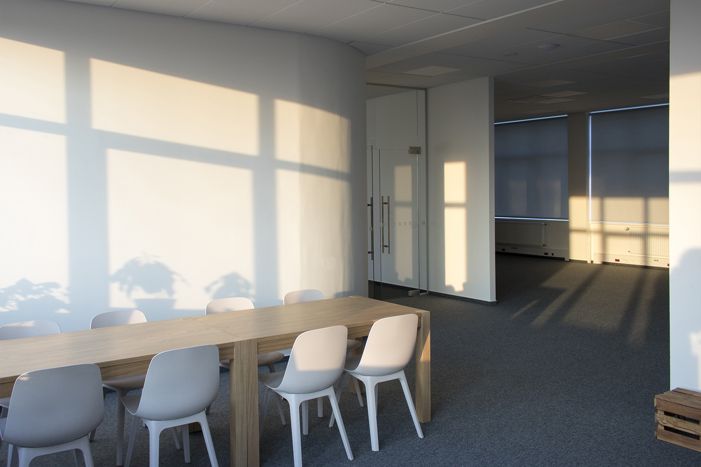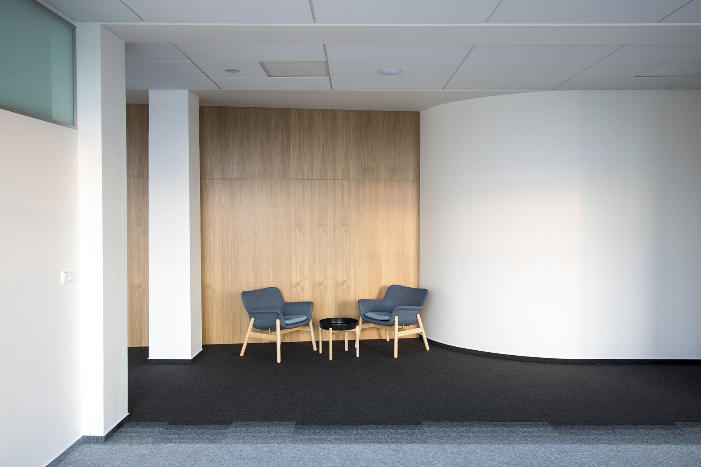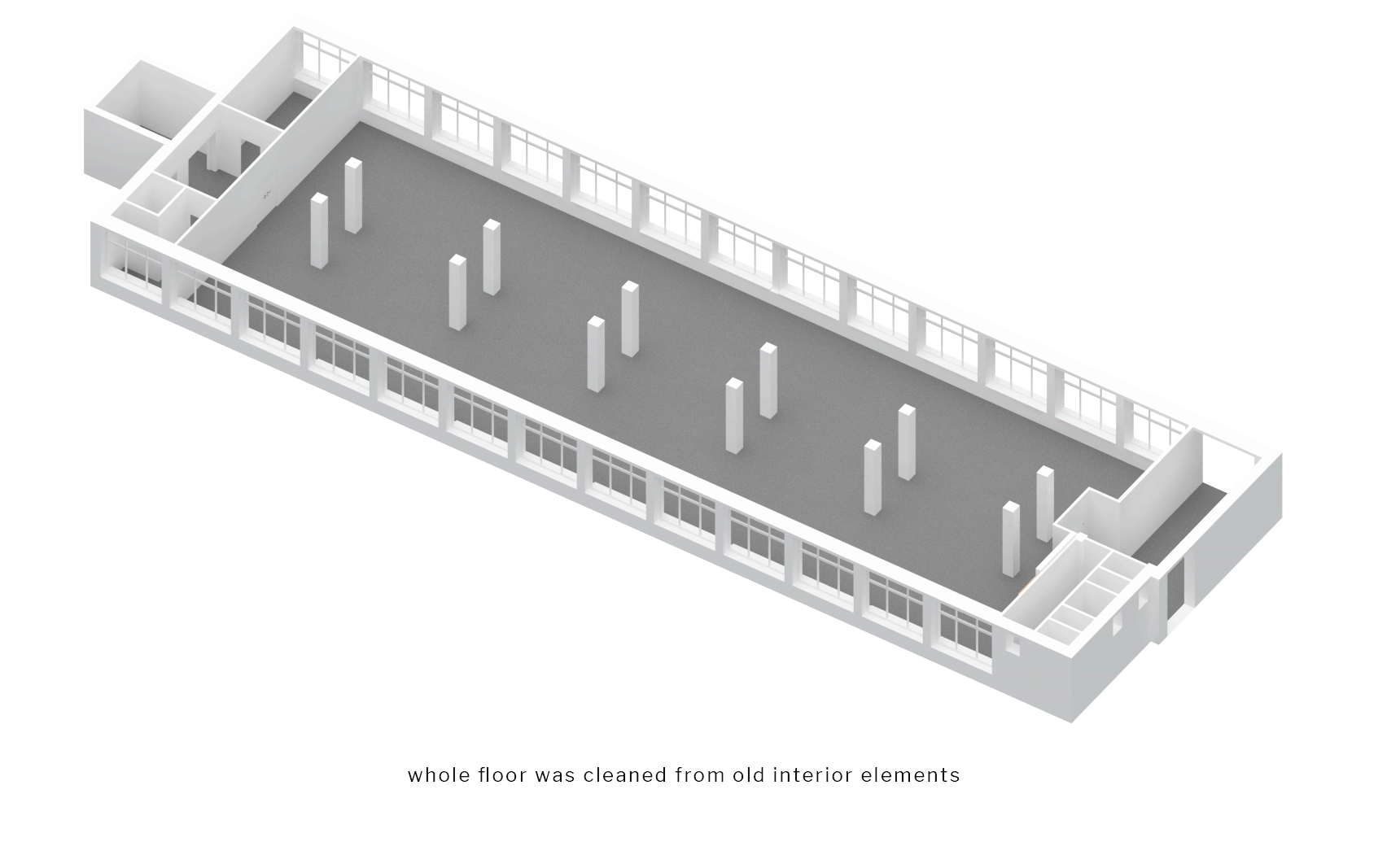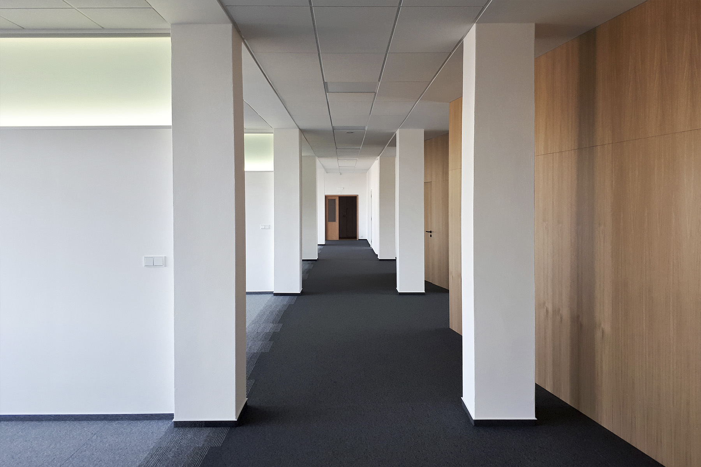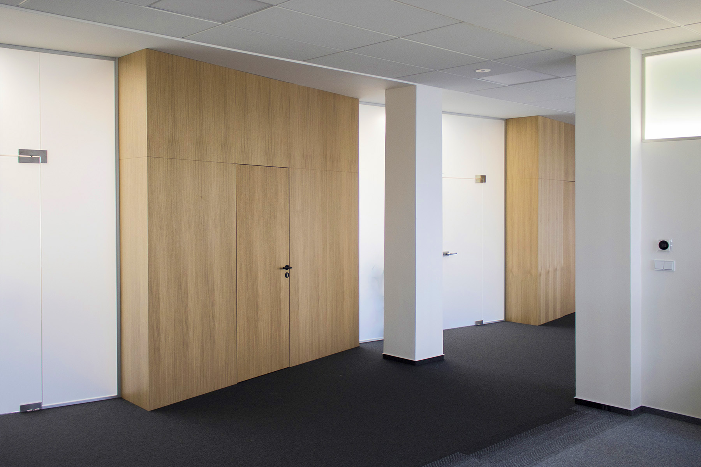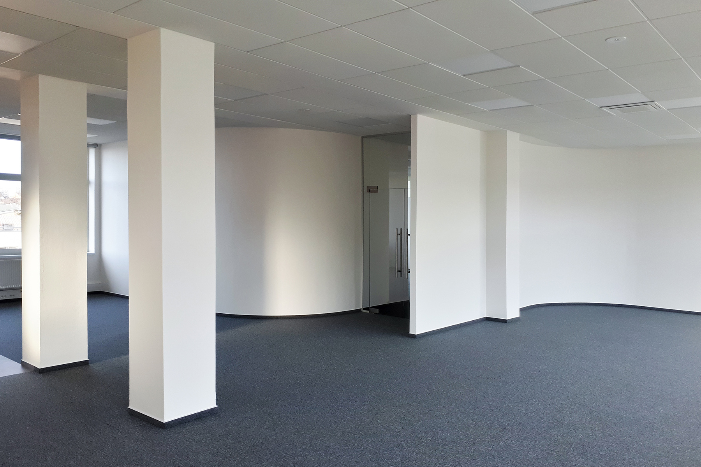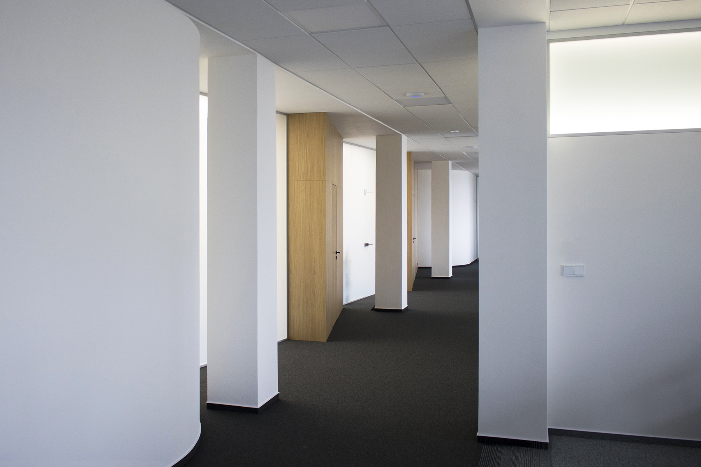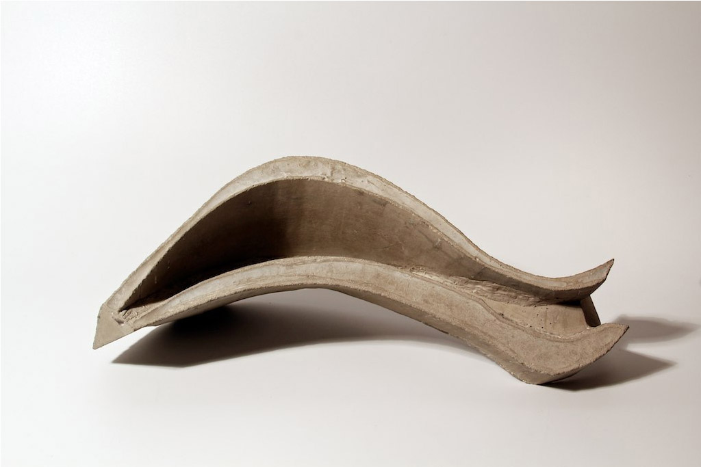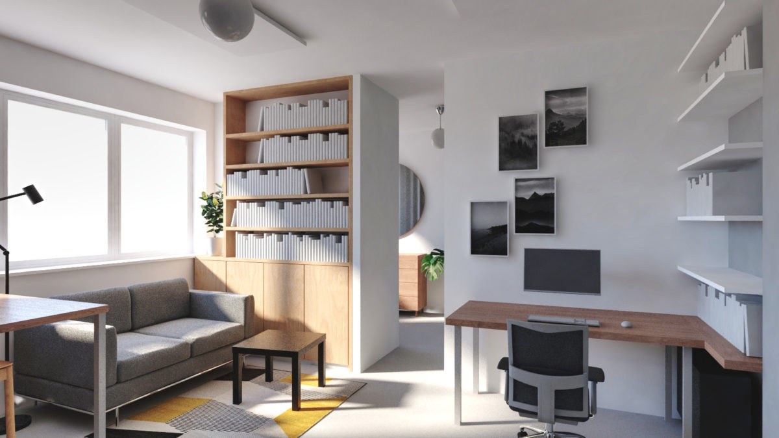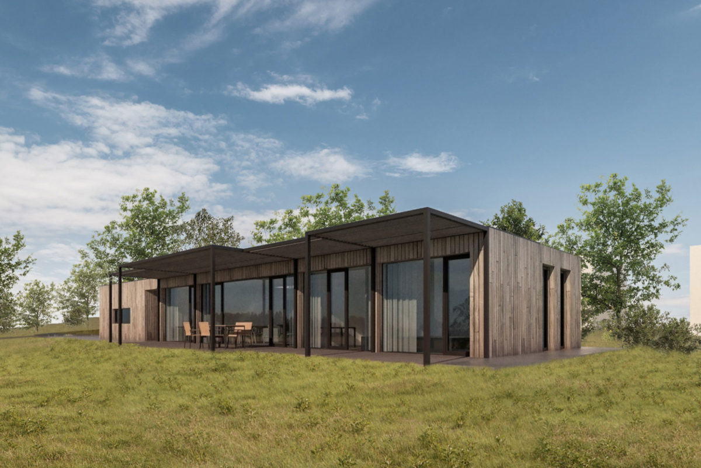General reconstruction of one floor of an office building included removal of old floors, partition walls and false ceilings. Whole new interiors were designed and built to fit all the needs of the company.
Curved partition walls define two chill-zones, whose soft shapes are suitable for informal meetings and relaxation. Meeting rooms are formed by sharp shapes of wooden and glazed walls, which let light deeper in the interior.
Work places are located alongside windows with the best view. Individual sections are divided by partition walls, whose upper part is translucent and works also as secondary lightning.

