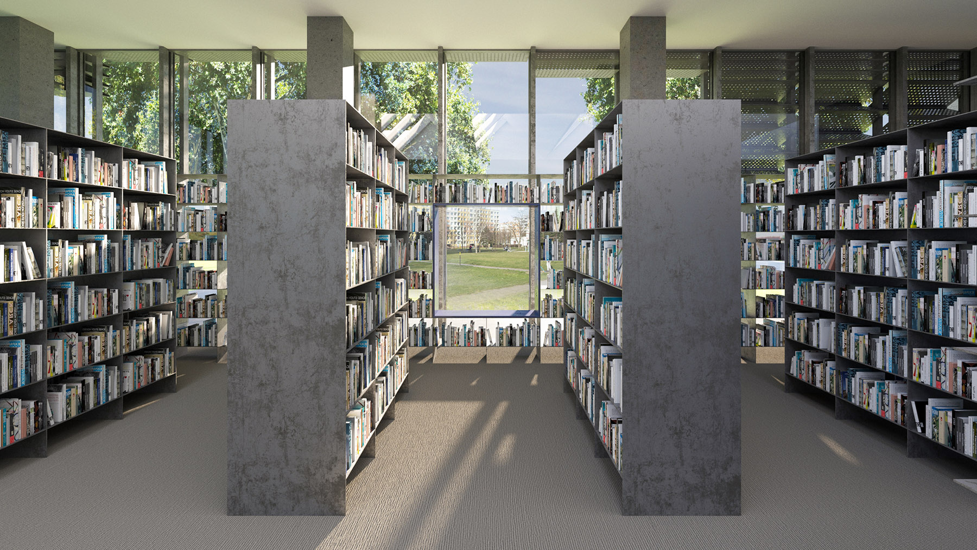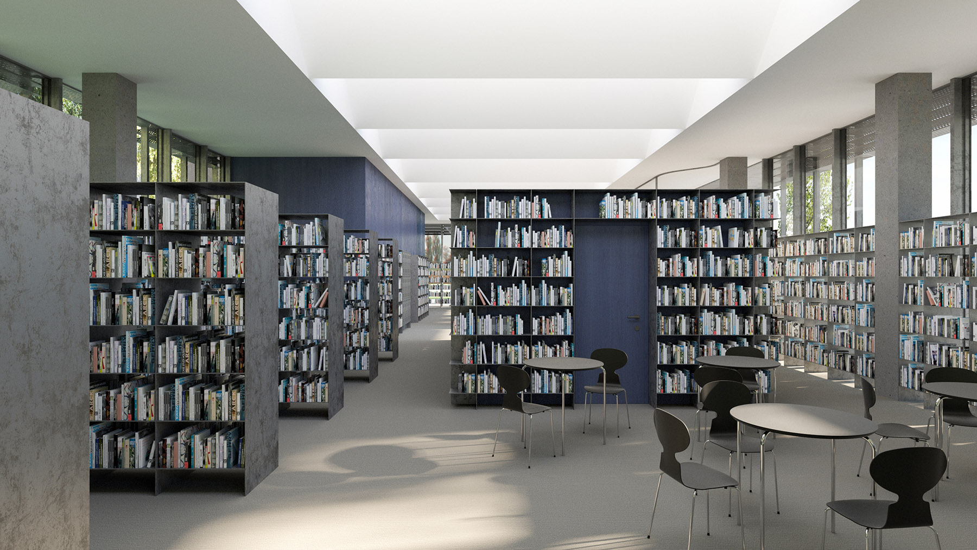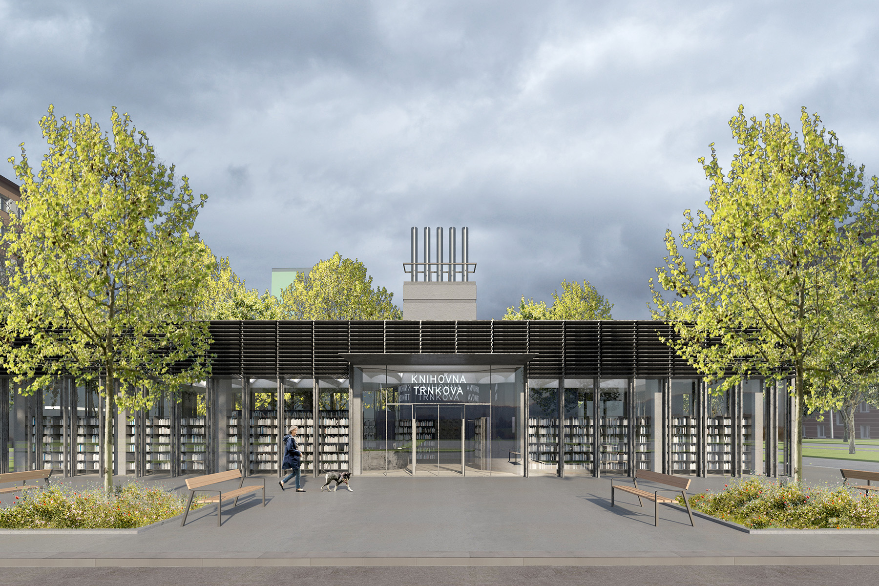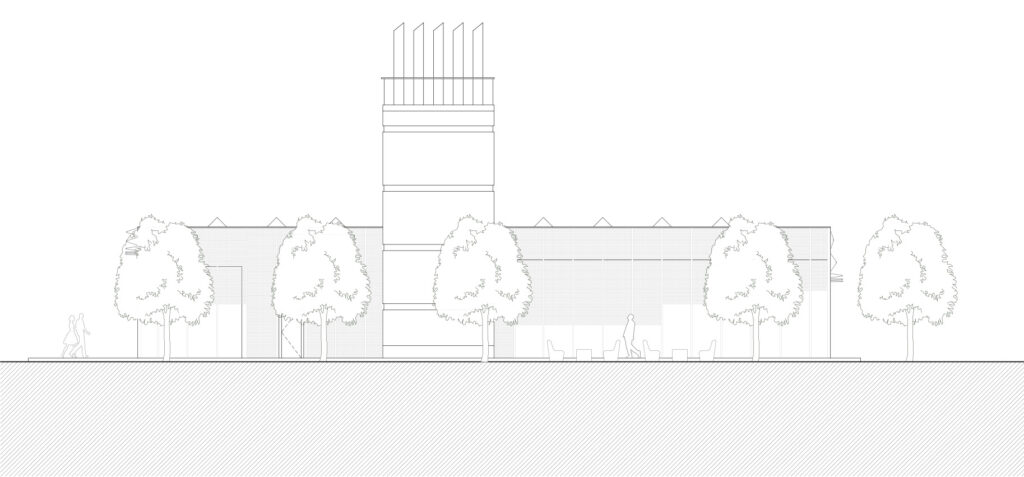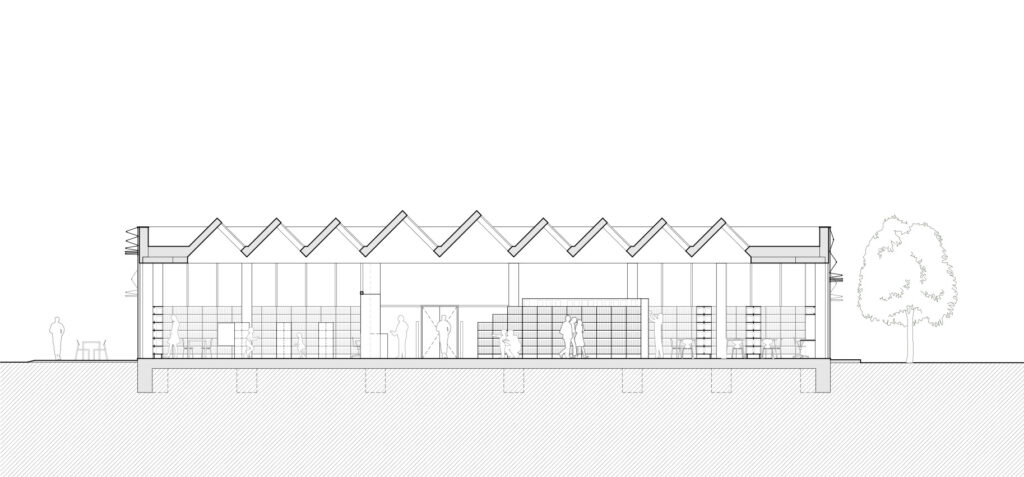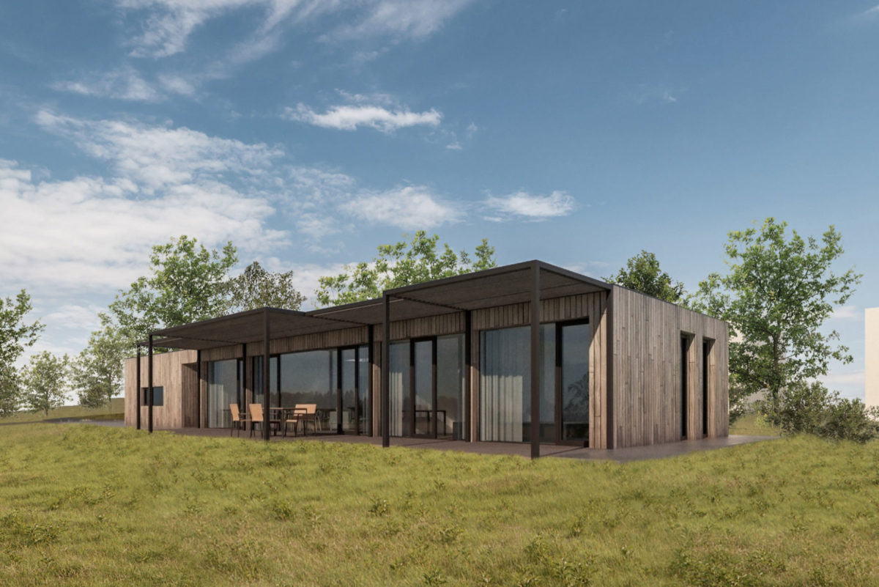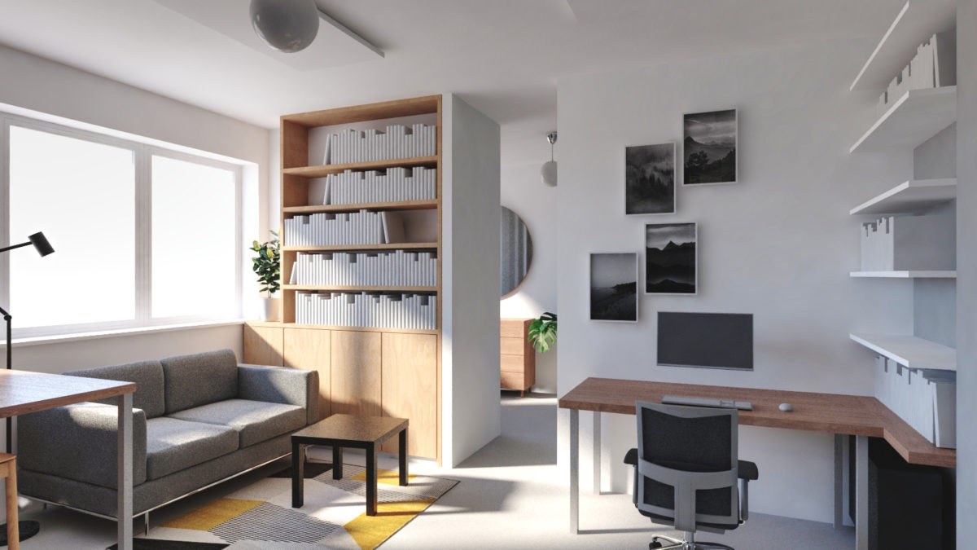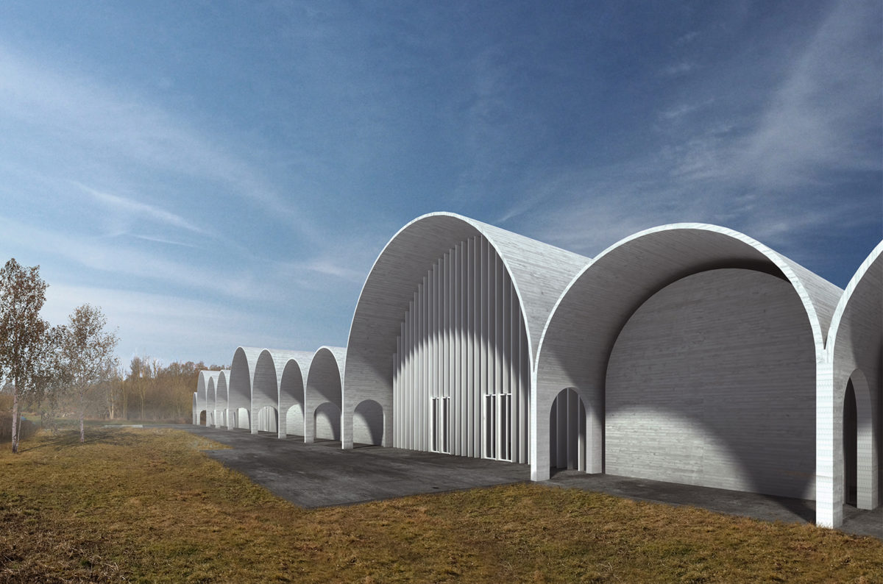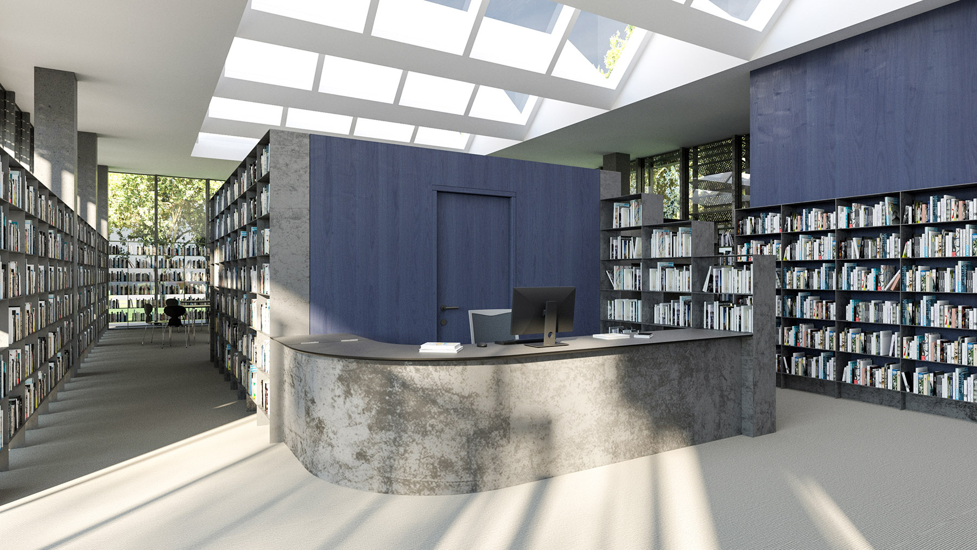
Load bearing structure of an old boiler house was cleaned from all decaying parts. While the massive chimney stack is refurbished and kept in place as a dominant feature of the building. Freed interior space is divided by wooden boxes to separate compartments containing facilities of the new library.
Library has traditionally strong social function in a society, therefore also its surrounding should be well designed and create representative background for the building. That’s why we reorganised parking layout around it and managed to free a street in front of an entrance. Wider pavement for pedestrians with new street furniture makes now respectable front space of the library.
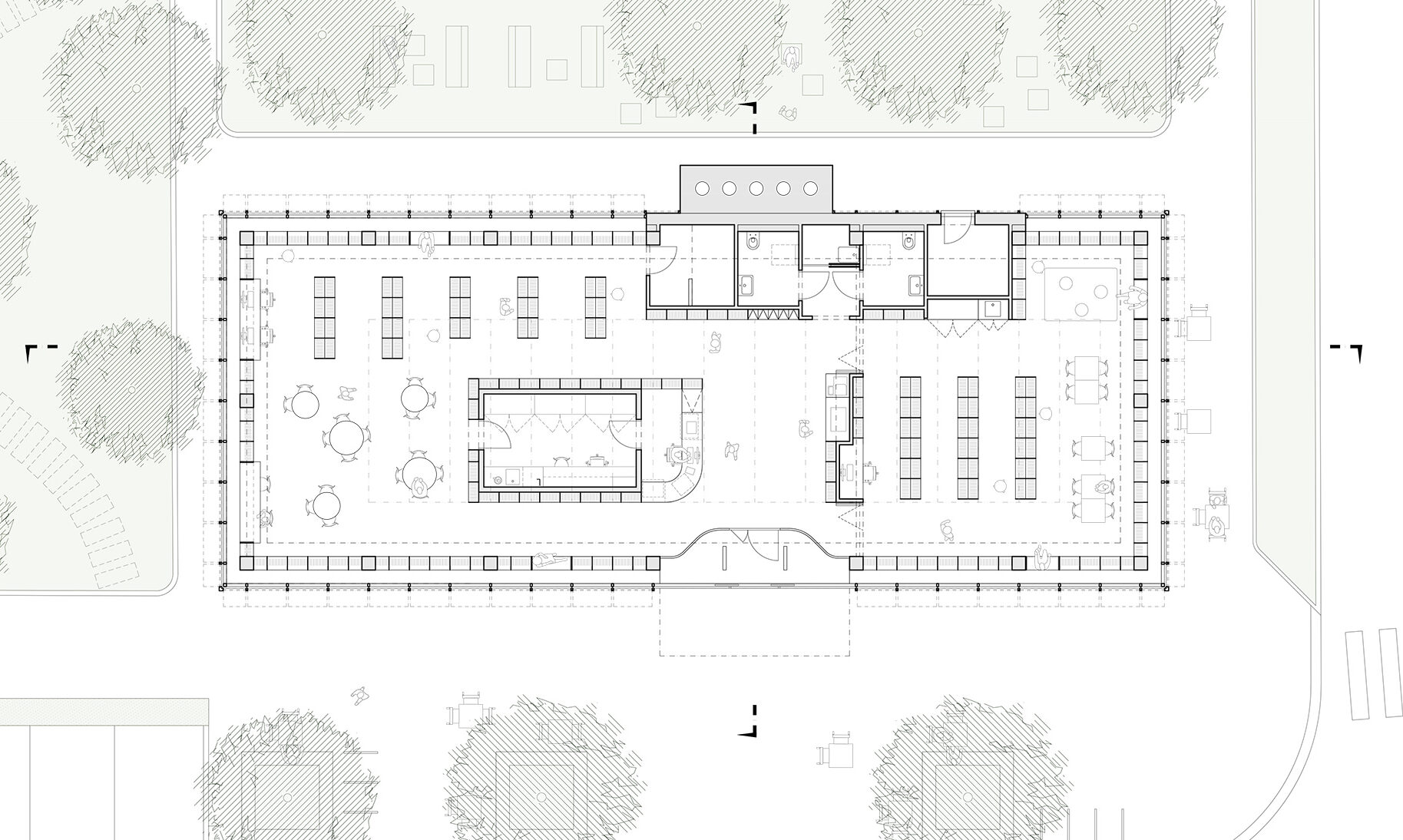
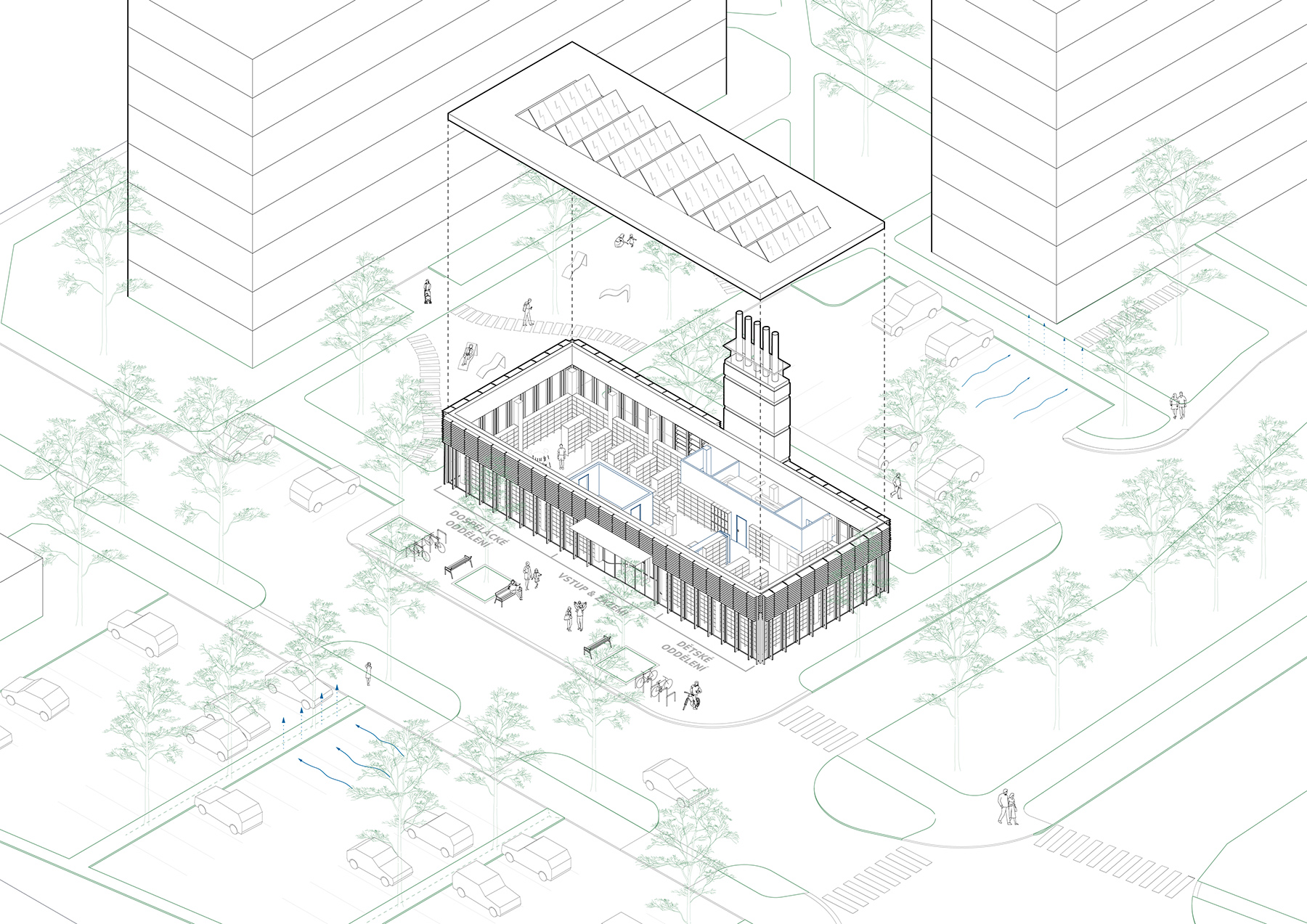
New roof structure is composed from set of Vierendeel trusses, which function also as skylights and they let enough of natural light inside the library. Skylights are oriented towards the north which prevents overheating while the incoming daylight is diffused and much more convenient for reading. Photo-voltaic modules installed on the south side of the roof structure help to reduce energy demands of the building.
Façade of the object is made from structural glazing and metal slats, which provide necessary shading. Shelfs with books are located in between concrete columns. The shelfs are well visible through the glazing therefore they define the building’s expression also from the outside. Thanks to that purpose of the building is apparent also to people who are just passing by.
_project was made in collaboration with Lucie Lindovská
