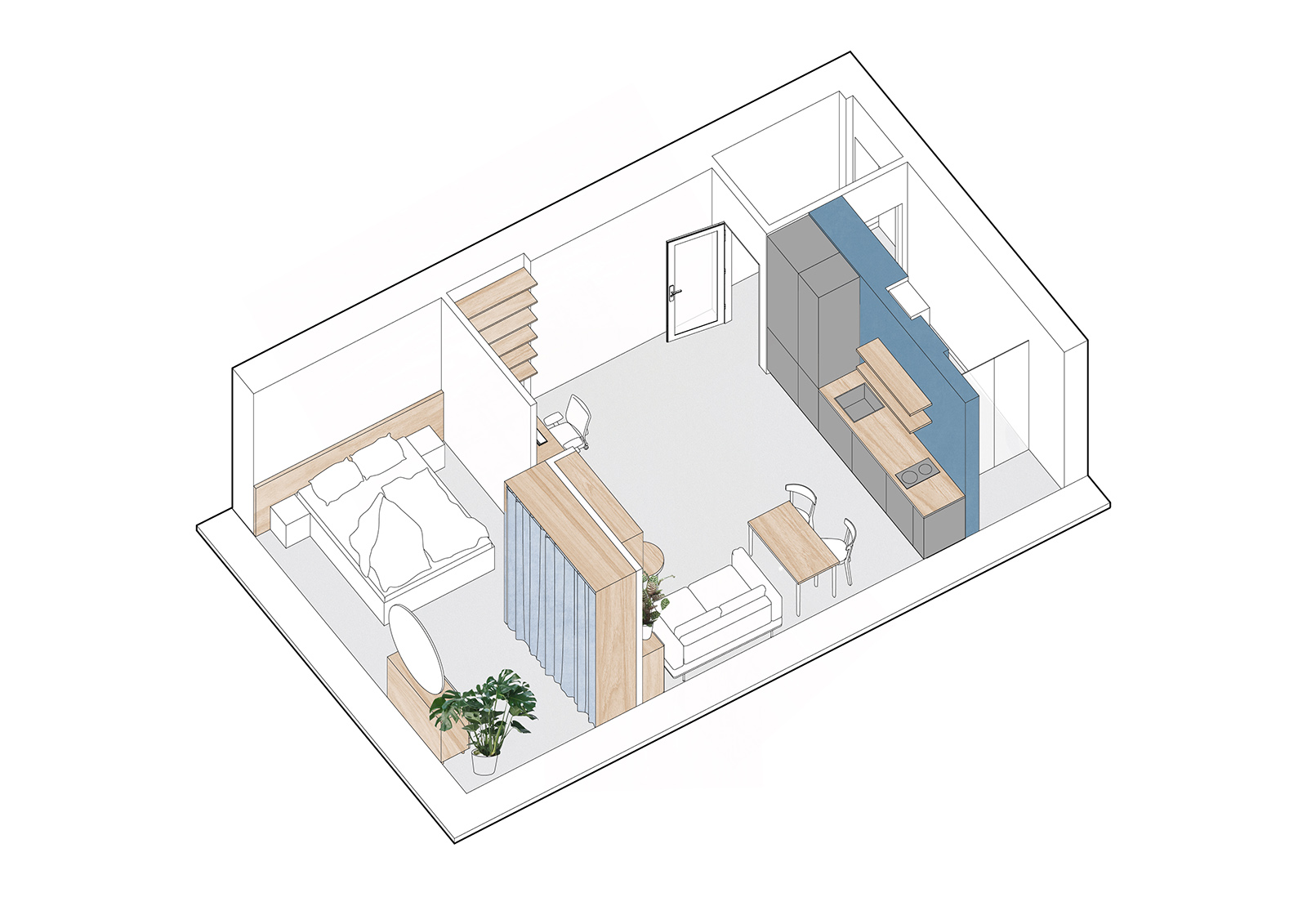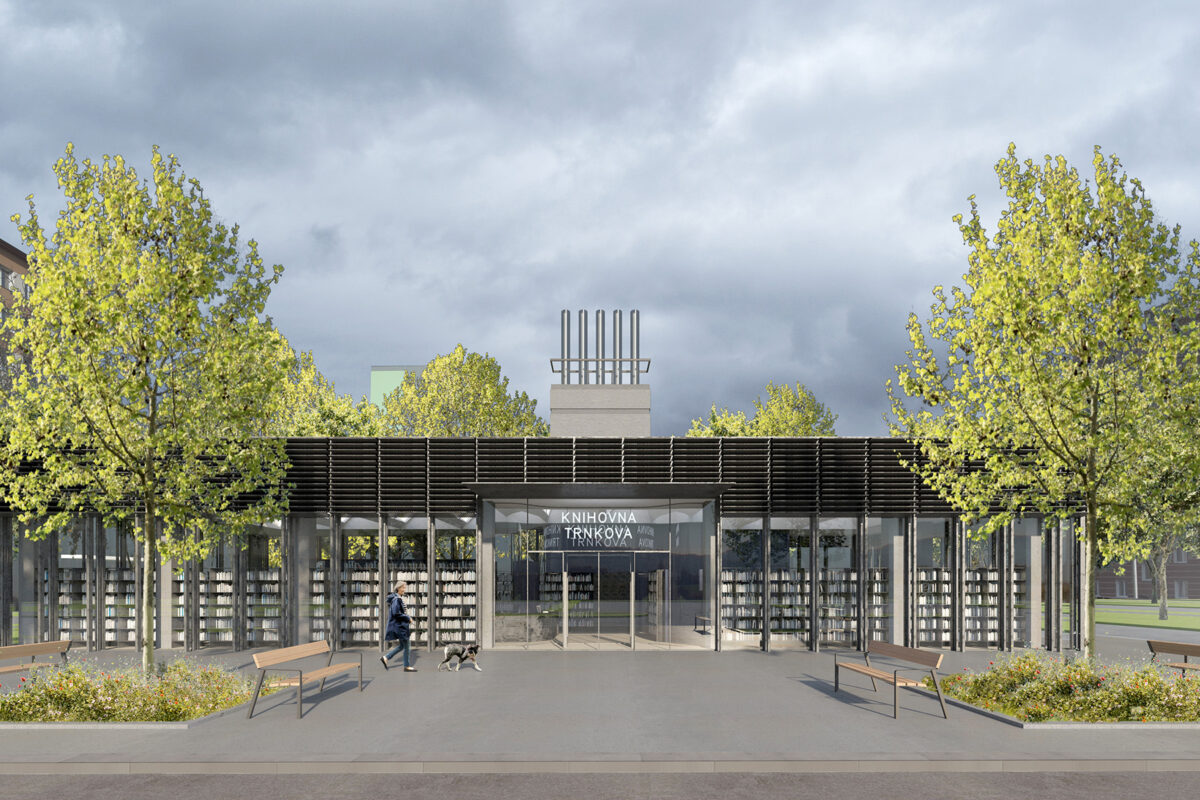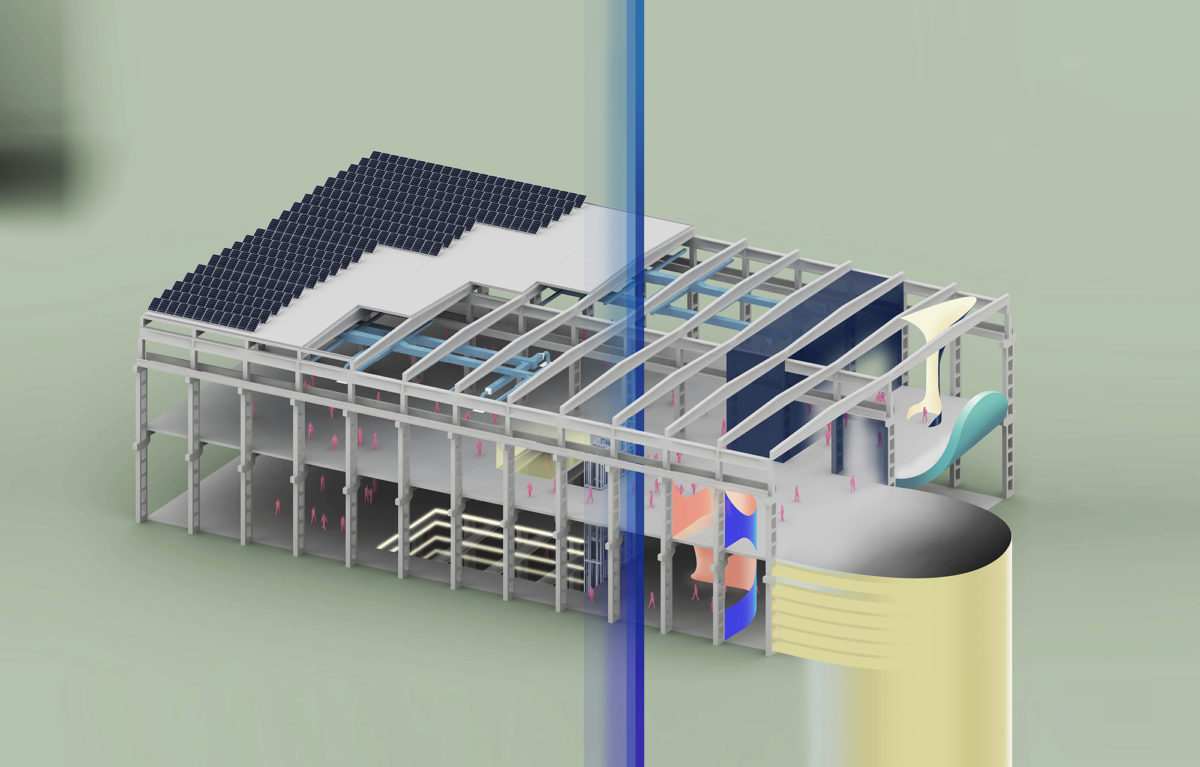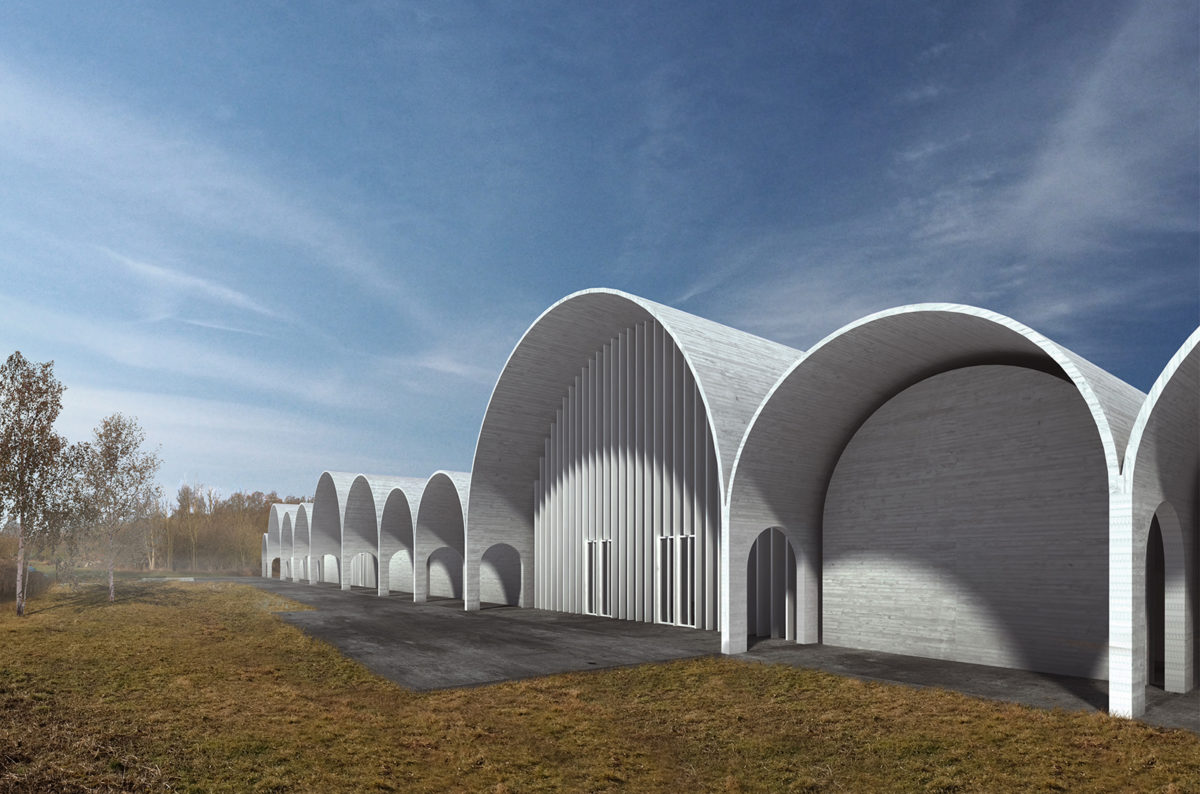A living room was made slightly bigger by cutting off part of a hallway. It is now also connected with bedroom by full height opening.
Hallway is lit up by daylight coming in through new glazed doors. Whole apartment is interconnected by new light grey floor making it look much bigger.
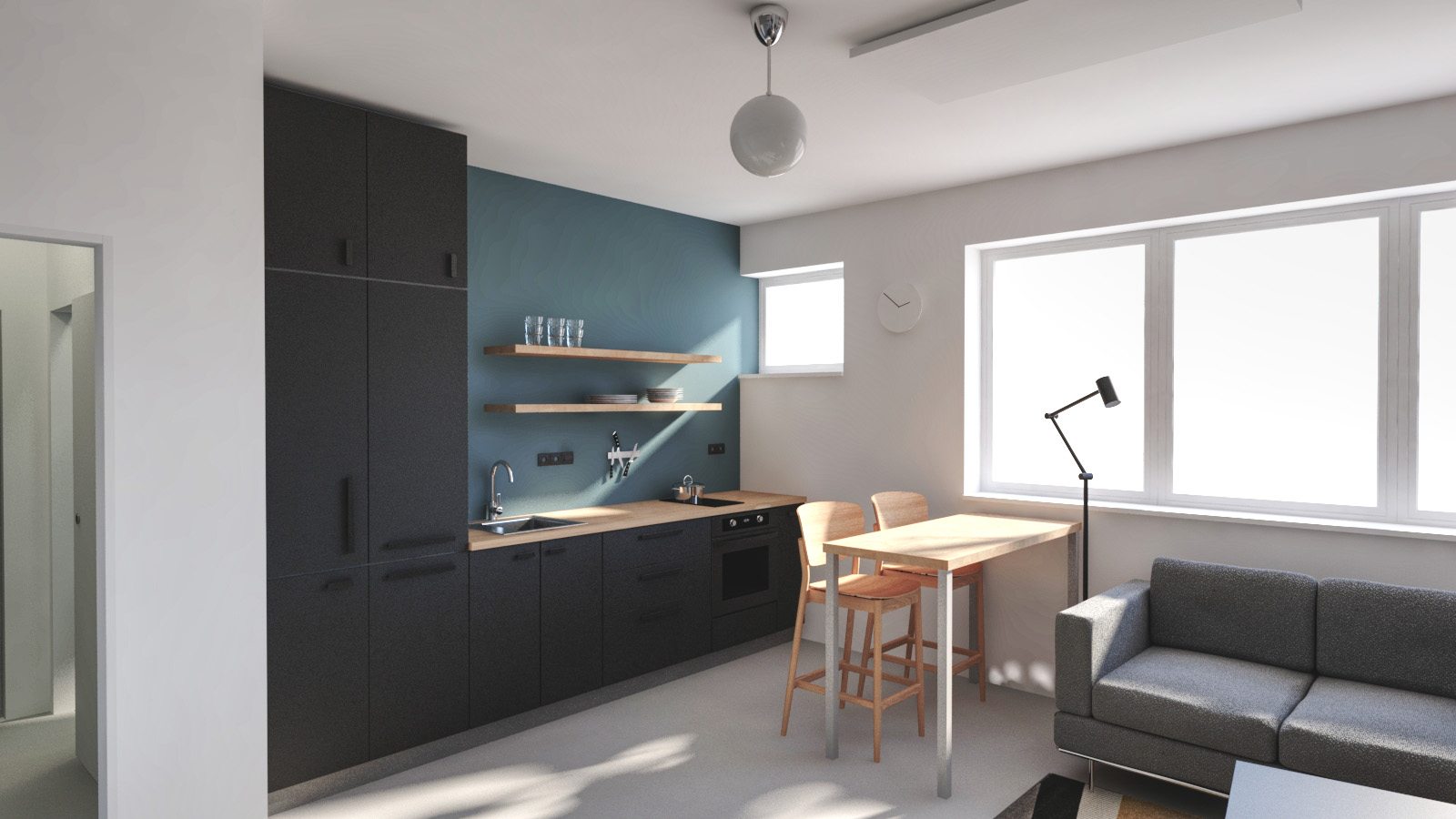
Natural wood is used as a main material for furniture and it is present also on the kitchen counter. Thanks to that it fits in the living room very well.
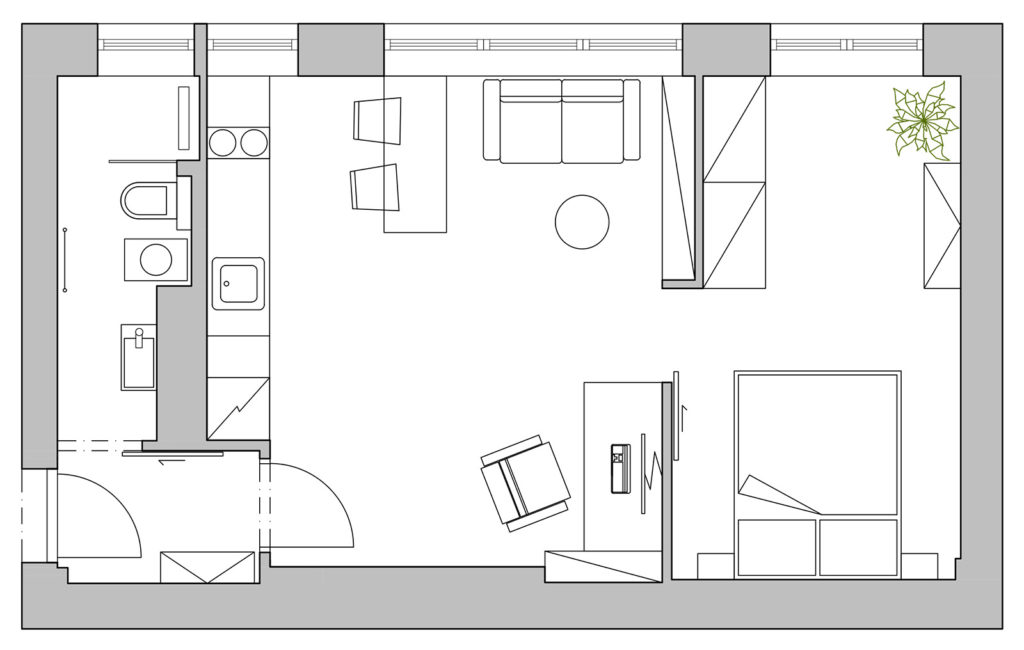
New longitudinal washbasin is placed in a very narrow bathroom, which fits better in the space than the previous one. Complicated piping was adjusted so that a shower floor is aligned with the rest of the bathroom.
Apartment now looks much bigger and brighter thanks to small, but well designed interventions. The design also allowed to keep the cost of the whole reconstruction reasonably low.
